Choosing the right residence style is an important part of your university experience. At the University of Toronto, we offer a variety of residence styles to meet diverse needs and preferences. Below is an overview of each residence style on the St George campus, including descriptions and examples of typical layouts.
For residence styles in our other campuses, visit UTM Student Housing and Residence Life or UTSC Student Housing and Residence Life.
Residence styles by residence
| Residence | Style |
|---|---|
| CampusOne | Suite Style |
| Chestnut Residence | Modified Dormitory Style |
| Graduate House | Apartment Style |
| Innis Residence | Apartment Style |
| Knox Residence | Traditional Dormitory Style |
| New College | Traditional Dormitory Style |
| Oak House | Modified Dormitory Style & Apartment Style |
| St. Michael’s College | Traditional Dormitory Style, Modified Dormitory Style & Suite Style* |
| The Ivy** | Apartment Style |
| Trinity College | Traditional Dormitory Style |
| University College | Traditional Dormitory Style |
| University Family Housing | Apartment Style |
| Victoria College | Traditional Dormitory Style & Apartment Style |
| Woodsworth College | Apartment Style |
*A select number of suite style rooms may be offered to graduate students, upper-year students and students with accessibility needs.
**Contracted third-party student residence.
Residence styles and floor plans
Traditional dormitory-style residences provide a classic university housing experience. This style features:
- Private or Shared Bedrooms: Private single occupancy or shared double occupancy bedrooms.
- Shared Bathrooms: Bathrooms are shared among residents on the same floor or section.
This option is ideal for students looking for a vibrant, community-focused living environment.
Sample Floor Plans
Check out some examples of what a typical Traditional Dormitory Style floor plan may look like. Floor plans will vary by residence.
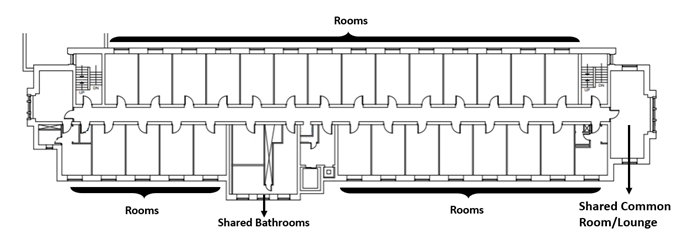
Legend
- WC: Shared bathrooms
- R: Room
- DON: Don suite
- C: Shared common room/lounge
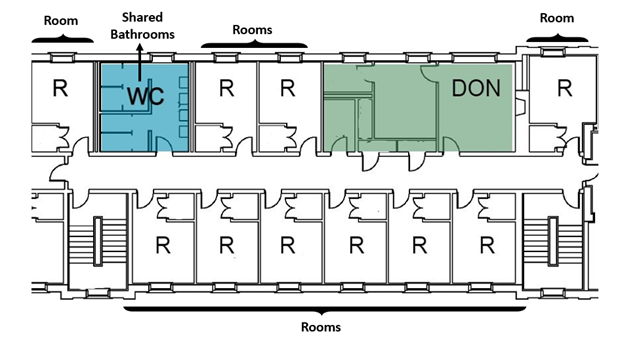
Modified dormitory-style residences offer enhanced privacy while maintaining a community atmosphere. Key features include:
- Private or Shared Bedrooms: Private single occupancy or shared double occupancy bedrooms.
- Private or Semi-Private Bathrooms: Bathrooms are either attached to your room or shared with a small group of students.
This style is perfect for students seeking a balance between personal space and shared experiences.
Sample Floor Plans
Check out some examples of what a typical Modified Dormitory Style floor plan may look like. Floor plans will vary by residence.
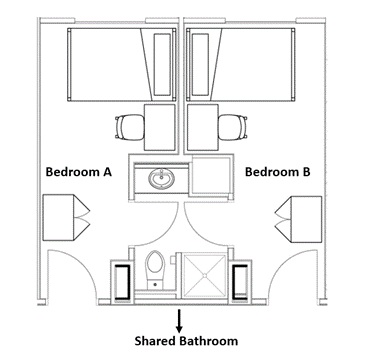
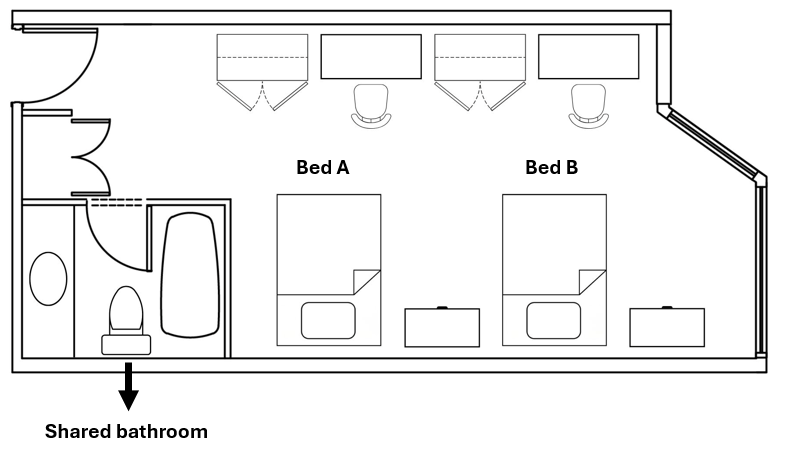
Apartment-style residences provide an independent living experience. Key characteristics include:
- 4-6 Private Bedrooms: Each resident has their own private bedroom.
- Shared Bathrooms, Living Area and Kitchen: Residents share bathrooms, a common living room, and a fully equipped kitchen.
This option is great for students who enjoy community living and the ability to prepare their own meals.
Sample Floor Plans
Check out some examples of what a typical Apartment Style floor plan may look like. Floor plans will vary by residence.
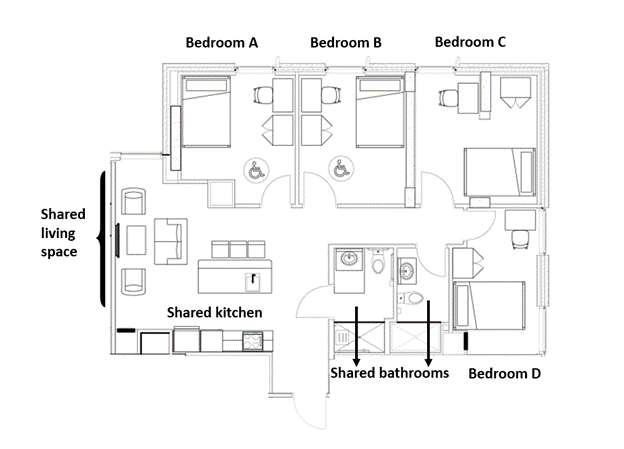
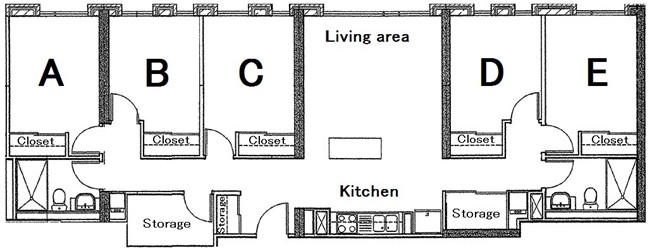
Suite-style residences offer a semi-independent living experience with a focus on shared spaces. Features include:
- 4-6 Private Bedrooms: Each resident has their own private bedroom.
- Shared Bathrooms and Living Area: Bathrooms and a communal living space are shared among suitemates.
- No Kitchen: Meals are typically provided through a meal plan.
This style is ideal for students who enjoy community living but prefer not to cook their own meals.
Sample Floor Plans
Check out some examples of what a typical Suite Style floor plan may look like. Floor plans will vary by residence.
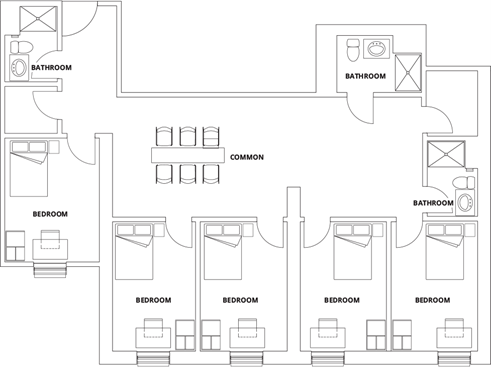
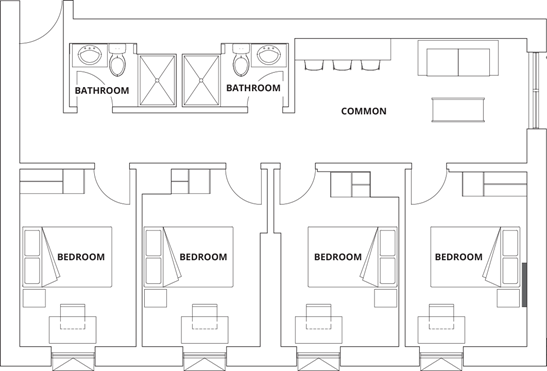
Each residence style offers unique benefits to fit your lifestyle and preferences. Whether you’re looking for a close-knit community, privacy, or an independent living arrangement, you’ll find a space to thrive at U of T.




